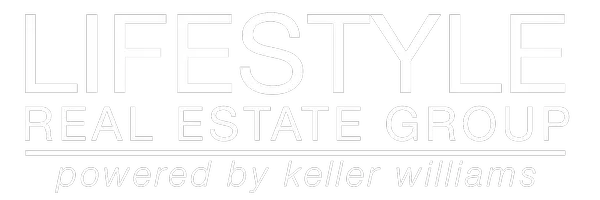Bought with Kyle Krug
For more information regarding the value of a property, please contact us for a free consultation.
3021 S Edra Ct Veradale, WA 99037
Want to know what your home might be worth? Contact us for a FREE valuation!

Our team is ready to help you sell your home for the highest possible price ASAP
Key Details
Sold Price $452,500
Property Type Single Family Home
Sub Type Residential
Listing Status Sold
Purchase Type For Sale
Square Footage 1,515 sqft
Price per Sqft $298
Subdivision Timberlane Terrace
MLS Listing ID 202214391
Sold Date 05/26/22
Style Rancher
Bedrooms 3
Year Built 2011
Annual Tax Amount $3,398
Lot Size 8,276 Sqft
Lot Dimensions 0.19
Property Description
You found it! A single-level, zero-step rancher with3-bedrooms, 2-bathrooms and 2-car attached garage.This 1515 square ft home lives larger with an open concept and vaulted ceilings in the great room and kitchen. Lovely luxury plank flooring and a cozy fireplace, as well as central A/C. The well-appointed kitchen has granite countertops, bar seating and a pantry. A french door leads to the covered patio within the fenced backyard with sprinkler system. This desirable floor plan is nestled in a peaceful cul-de-sac and is truly move-in ready. Entire house is piped in for gas.
Location
State WA
County Spokane
Rooms
Basement None
Interior
Interior Features Utility Room, Wood Floor
Heating Electric, Forced Air, Central
Fireplaces Type Woodburning Fireplce
Appliance Free-Standing Range, Washer/Dryer, Refrigerator, Disposal, Microwave, Pantry, Hrd Surface Counters
Exterior
Garage Attached, Garage Door Opener
Garage Spaces 2.0
Carport Spaces 1
Amenities Available Cable TV, Patio, High Speed Internet
View Y/N true
View Territorial
Roof Type Composition Shingle
Building
Lot Description Fenced Yard, Cross Fncd, Sprinkler - Automatic, Level, Secluded, Cul-De-Sac
Story 1
Architectural Style Rancher
Structure Type Stone Veneer, Hardboard Siding
New Construction false
Schools
Elementary Schools Sunrise
Middle Schools Evergreen
High Schools Central Valley
School District Central Valley
Others
Acceptable Financing FHA, VA Loan, Conventional, Cash
Listing Terms FHA, VA Loan, Conventional, Cash
Read Less
GET MORE INFORMATION




