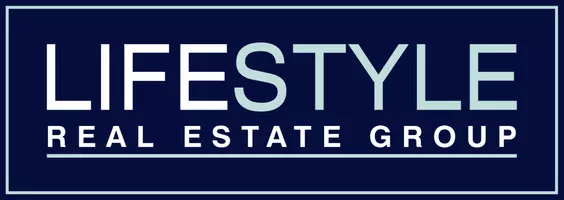Bought with Todd Grubb
For more information regarding the value of a property, please contact us for a free consultation.
7130 N Deschutes Dr Spokane, WA 99208
Want to know what your home might be worth? Contact us for a FREE valuation!

Our team is ready to help you sell your home for the highest possible price ASAP
Key Details
Sold Price $450,000
Property Type Single Family Home
Sub Type Residential
Listing Status Sold
Purchase Type For Sale
Square Footage 2,373 sqft
Price per Sqft $189
Subdivision Wind River 2Nd Add
MLS Listing ID 202311822
Sold Date 05/04/23
Style Contemporary
Bedrooms 4
Year Built 1992
Lot Size 10,454 Sqft
Lot Dimensions 0.24
Property Sub-Type Residential
Property Description
Spacious & Gracious updated 4-level home with an a oasis of a back yard featuring a large gardens, berry bushes, fruit trees and a 14 X 14 backyard studio with covered patio on a .24 acre lot nestled in the established Wind River neighborhood. The thoughtful floor plan features lovely hardwood floors, wood blinds . There are 4 bedrooms, 3 bathrooms and an oversized 2-car garage. The well appointed open kitchen becomes a gathering place with bar seating and a adjacent dining space with access to the deck, covered patio within fenced backyard. Central A/C, gas forced-air and a cozy gas fireplace in second family room. Plantation shutters throughout and a concrete slab under back deck. Conveniently located within minutes from Riverside State Park, Dwight Merkel Sports Complex and grocery, dining, coffee shops and walking trails.
Location
State WA
County Spokane
Rooms
Basement Partial, Partially Finished, Laundry, Workshop
Interior
Interior Features Wood Floor, Cathedral Ceiling(s), Natural Woodwork, Window Bay Bow, Skylight(s), Windows Wood
Heating Gas Hot Air Furnace, Forced Air
Cooling Central Air
Fireplaces Type Gas
Appliance Free-Standing Range, Dishwasher, Refrigerator, Microwave, Washer, Dryer
Exterior
Parking Features Attached, RV Parking, Workshop in Garage, Garage Door Opener, Off Site, Oversized
Garage Spaces 2.0
Amenities Available Patio
View Y/N true
View Territorial
Roof Type Composition Shingle
Building
Lot Description Fenced Yard, Sprinkler - Automatic, Treed, Level, Secluded, Oversized Lot, Plan Unit Dev, Garden, Orchard(s)
Architectural Style Contemporary
Structure Type Brk Accent, Wood
New Construction false
Schools
Elementary Schools Indian Trail
Middle Schools Salk
High Schools Shadle Park
School District Spokane Dist 81
Others
Acceptable Financing FHA, VA Loan, Conventional, Cash
Listing Terms FHA, VA Loan, Conventional, Cash
Read Less



