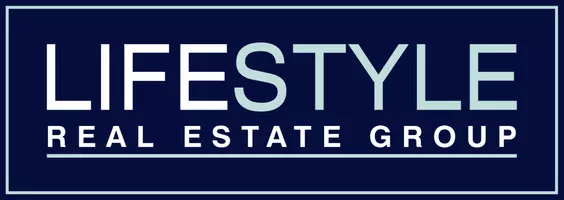Bought with James Allen
For more information regarding the value of a property, please contact us for a free consultation.
4212 W Arrowhead Rd Spokane, WA 99208
Want to know what your home might be worth? Contact us for a FREE valuation!

Our team is ready to help you sell your home for the highest possible price ASAP
Key Details
Sold Price $579,000
Property Type Single Family Home
Sub Type Residential
Listing Status Sold
Purchase Type For Sale
Square Footage 2,728 sqft
Price per Sqft $212
MLS Listing ID 202320014
Sold Date 09/07/23
Style Rancher
Bedrooms 4
Year Built 2006
Lot Size 0.300 Acres
Lot Dimensions 0.3
Property Sub-Type Residential
Property Description
Spacious & Gracious Tree Vibes. Meticulously maintained 2,700 sq ft Indian Trail Hills home. 4-bedrooms, 3-bathrooms and a rare 4-car tandem garage. The well-appointed kitchen includes quartz countertops, herringbone tile, backsplash, porcelain tile floors and stainless steel appliances. The vaulted ceiling in the great room and an elegant tray ceiling in the dining room add to this one-of-a-kind residence. The primary suite includes a stunning mud-set shower, a relaxing garden tub, double sinks & a California Closet designed walk-in closet. All 3 bathrooms have granite countertops, newer sinks & faucets. Finished basement has a theater room wired for sound. Flooring includes tasteful bamboo, tile & newer carpet. Enjoy outdoor living at its finest and catch the sunsets with three distinct spaces – a private grotto style patio off the living room, an intimate deck off the dining room, and a lower patio. Plumbed for hot tub. Low-maintenance landscaping, sprinkler system, private treed access road and alley.
Location
State WA
County Spokane
Rooms
Basement Partial, Finished, Daylight, Rec/Family Area
Interior
Interior Features Wood Floor, Cathedral Ceiling(s), Natural Woodwork, Skylight(s), Vinyl
Heating Gas Hot Air Furnace, Electric, Forced Air
Cooling Central Air
Fireplaces Type Gas
Appliance Free-Standing Range, Dishwasher, Refrigerator, Microwave, Pantry, Washer, Dryer, Hrd Surface Counters
Exterior
Parking Features Attached, RV Parking, Workshop in Garage, Garage Door Opener, Off Site, Alley Access, Oversized
Garage Spaces 4.0
Amenities Available Deck, Patio, Hot Water
View Y/N true
View Territorial
Roof Type Composition Shingle
Building
Lot Description Views, Sprinkler - Partial, Treed, Hillside
Story 2
Architectural Style Rancher
Structure Type Stone Veneer, Stucco
New Construction false
Schools
Elementary Schools Indian Trail
Middle Schools Salk
High Schools Shadle Park
School District Spokane Dist 81
Others
Acceptable Financing FHA, VA Loan, Conventional, Cash
Listing Terms FHA, VA Loan, Conventional, Cash
Read Less



