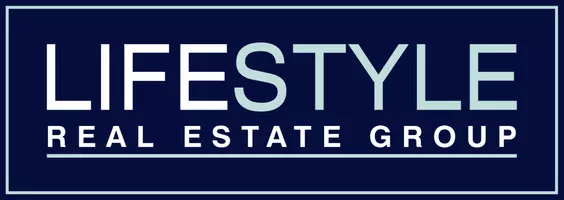Bought with MISC MISC
For more information regarding the value of a property, please contact us for a free consultation.
4206 S Achilles St Spokane, WA 99223
Want to know what your home might be worth? Contact us for a FREE valuation!

Our team is ready to help you sell your home for the highest possible price ASAP
Key Details
Sold Price $610,900
Property Type Single Family Home
Sub Type Residential
Listing Status Sold
Purchase Type For Sale
Square Footage 3,453 sqft
Price per Sqft $176
Subdivision Berkley Woods
MLS Listing ID 202320514
Sold Date 11/07/23
Style Contemporary
Bedrooms 5
Year Built 1989
Lot Size 7,405 Sqft
Lot Dimensions 0.17
Property Sub-Type Residential
Property Description
Spacious & Gracious South Hill home nestled in Berkley Woods. This tastefully updated 5 bedrooms, 3 bathrooms, has 3 expansive living rooms and an open floor plan. The lovely approach features an outdoor water feature and lit walkway. The entry has a cozy office/reading room to the right and formal living room on the left. The remarkable kitchen is a gathering place featuring stainless appliances, granite countertops and large island. Spacious primary suite has a 3/4 bathroom with glass shower and a walk-in closet. 2 more 2nd floor bedrooms, laundry and an additional full bathroom complete the upper level. Basement features a family/theater room, 2 additional bedrooms and a 3/4 bathroom. This home has been exceptionally cared for with tasteful design choices. Well manicured yard with several outdoor living spaces - deck of kitchen, patio of living room and a garden-side patio. Raised garden beds and a plethora of flowers make the private backyard an oasis. Oversized 2 car garage & paved RV/Boat parking.
Location
State WA
County Spokane
Rooms
Basement Partial, Finished, Rec/Family Area
Interior
Interior Features Wood Floor, Cathedral Ceiling(s), Skylight(s), Vinyl
Heating Gas Hot Air Furnace, Electric, Forced Air, Prog. Therm.
Cooling Central Air
Fireplaces Type Gas
Appliance Grill, Gas Range, Dishwasher, Refrigerator, Disposal, Microwave, Pantry, Kit Island, Hrd Surface Counters
Exterior
Parking Features Attached, RV Parking, Workshop in Garage, Garage Door Opener, Off Site, Oversized
Garage Spaces 2.0
View Y/N true
Roof Type Composition Shingle
Building
Lot Description Fenced Yard, Sprinkler - Automatic, Treed, Level, Secluded, Oversized Lot, Garden
Architectural Style Contemporary
Structure Type Stone Veneer,Hardboard Siding
New Construction false
Schools
High Schools Ferris
School District Spokane Dist 81
Others
Acceptable Financing FHA, VA Loan, Conventional, Cash
Listing Terms FHA, VA Loan, Conventional, Cash
Read Less



