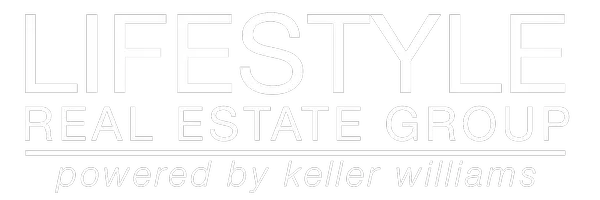Bought with Luke Kuhn
For more information regarding the value of a property, please contact us for a free consultation.
320 E Bridlewood Ln Spokane, WA 99224
Want to know what your home might be worth? Contact us for a FREE valuation!

Our team is ready to help you sell your home for the highest possible price ASAP
Key Details
Sold Price $410,000
Property Type Single Family Home
Sub Type Residential
Listing Status Sold
Purchase Type For Sale
Square Footage 1,329 sqft
Price per Sqft $308
Subdivision Bridlewood
MLS Listing ID 202322193
Sold Date 03/07/24
Style Rancher
Bedrooms 3
Year Built 2000
Lot Size 7,405 Sqft
Lot Dimensions 0.17
Property Description
Don't miss this single-level no-step entry rancher in the gated Bridlewood community, just a short distance from Qualchan Golf Course. This home includes an open-concept kitchen and living room with vaulted ceilings and ceiling fan, 3 bedrooms and 2 bathrooms. Built in 2000, this home has recently been updated with all new vinyl windows (Oct. 2022), brand new furnace (July 2023 - w/ 10-year warranty that passes to buyer) and A/C (July 2023) and stainless steel kitchen appliances including new sink and garbage disposal (2020). The primary has an ensuite bath complete with double sinks, shower and walk-in closet. You'll also find two other bedrooms with shared full bathroom in between. Enjoy the beautiful backyard (that the HOA maintains) from the trex deck. Garage is fully finished. All appliances stay, including washer and dryer. HOA covers wtr, swr, garbage, lawn service (mow + trim shrubs), snow removal (driveway + walkways), access to community center w/ sports court, bbq area, etc.
Location
State WA
County Spokane
Rooms
Basement Crawl Space, None
Interior
Interior Features Utility Room, Vinyl
Heating Gas Hot Air Furnace, Forced Air
Cooling Central Air
Appliance Free-Standing Range, Dishwasher, Refrigerator, Disposal, Microwave, Pantry, Kit Island, Washer, Dryer
Exterior
Garage Attached, Garage Door Opener
Garage Spaces 2.0
Amenities Available Deck
View Y/N true
Roof Type Composition Shingle
Building
Lot Description Level, Plan Unit Dev
Story 1
Architectural Style Rancher
Structure Type Brk Accent,Vinyl Siding
New Construction false
Schools
Elementary Schools Mullan Road
High Schools Lewis & Clark
School District Spokane Dist 81
Others
Acceptable Financing FHA, VA Loan, Conventional, Cash
Listing Terms FHA, VA Loan, Conventional, Cash
Read Less
GET MORE INFORMATION




