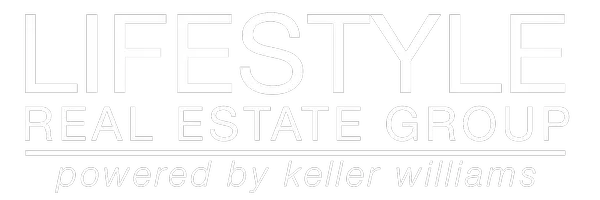Bought with Megan Amend
For more information regarding the value of a property, please contact us for a free consultation.
2519 S Adams Rd Veradale, WA 99037
Want to know what your home might be worth? Contact us for a FREE valuation!

Our team is ready to help you sell your home for the highest possible price ASAP
Key Details
Sold Price $825,000
Property Type Single Family Home
Sub Type Residential
Listing Status Sold
Purchase Type For Sale
Square Footage 4,648 sqft
Price per Sqft $177
MLS Listing ID 202422728
Sold Date 10/21/24
Style Rancher
Bedrooms 6
Year Built 1989
Annual Tax Amount $7,795
Lot Size 1.160 Acres
Lot Dimensions 1.16
Property Description
Welcome to the home that has something for everyone. This residence boasts an impressive 8-car garage and 30x40 shop, providing ample space for all your vehicles and storage needs. A true highlight of this property is the versatile mother-in-law suite, complete with a private entrance and dedicated driveway, plumbed for a wet bar, ensuring both comfort and independence for your guests or extended family. Step inside to discover a home that has been meticulously updated with brand-new amenities, including a furnace, A/C, water heater, and roof, offering peace of mind and modern efficiency. The interior showcases brand-new carpet and appliances, ensuring a fresh and contemporary living experience. The heart of the home features a grand living room with soaring cathedral ceilings, creating an open and airy atmosphere perfect for entertaining or relaxing. For those who enjoy a touch of luxury, the primary bedroom and bathroom offer stunning views, providing a serene retreat.
Location
State WA
County Spokane
Rooms
Basement Full, Finished, Daylight, Rec/Family Area, Laundry, Walk-Out Access, Workshop
Interior
Interior Features Wood Floor, Cathedral Ceiling(s), Skylight(s)
Heating Gas Hot Air Furnace, Electric, Forced Air, Heat Pump
Cooling Central Air
Fireplaces Type Woodburning Fireplce
Appliance Built-In Range/Oven, Dishwasher, Refrigerator, Disposal, Trash Compactor, Pantry, Washer, Dryer
Exterior
Garage Attached, RV Parking, Workshop in Garage, Oversized
Garage Spaces 4.0
Amenities Available Deck, Patio, Water Softener
View Y/N true
View Territorial
Roof Type Composition Shingle
Building
Lot Description Views, Fenced Yard, Level, Open Lot, Oversized Lot, Fencing
Story 1
Architectural Style Rancher
Structure Type Hardboard Siding
New Construction false
Schools
Elementary Schools Sunrise
Middle Schools Evergreen
High Schools Central Valley
School District Central Valley
Others
Acceptable Financing FHA, VA Loan, Conventional, Cash
Listing Terms FHA, VA Loan, Conventional, Cash
Read Less
GET MORE INFORMATION




